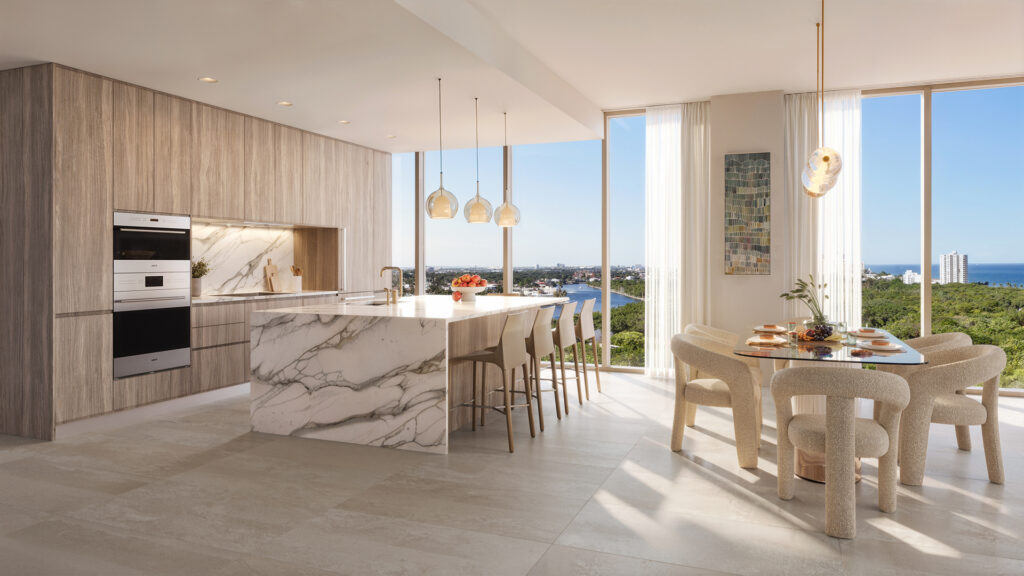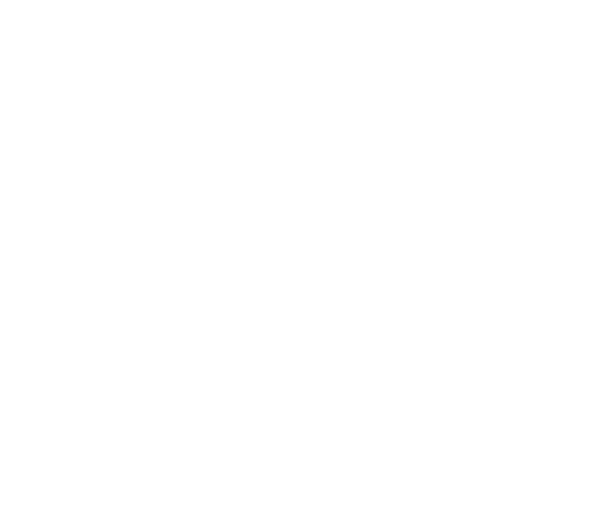TIMELESS DESIGN, INFINITE INSPIRATION
At 1508 London, our vision for Sereno was to craft a sanctuary that captures the essence of refined coastal living. Our design philosophy was rooted in creating a harmonious dialogue between nature, architecture, and lifestyle. Every element—from the soft, organic forms to the curated green moments—was chosen to invite calm and connection. The gentle interplay of light, colour, and texture reflects the coastal environment while bringing warmth and energy to the interiors. Through seamless transitions between indoor and outdoor spaces, Sereno offers more than just a home—it offers a retreat that feels both elevated and grounded, where tranquillity is a way of life.”
INSPIRED INTERIORS BY 1508 LONDON
Spacious and filled with natural light, the one-to-three bedroom residences feature private terraces that frame sweeping views of the park, ocean, and city—offering a rare blend of openness, privacy, and refined indoor-outdoor living.
Residences with sem-private elevator access offer expansive open-concept floor plans with floor-to-ceiling windows and sliders. Ceiling heights of approximately nine feet in residences — rising to ten feet in penthouse homes — amplify a sense of effortless volume and light.
Chef-inspired Italian kitchens feature fully integrated SubZero® and Wolf® appliances, blending form and function seamlessly. Select residences are thoughtfully designed with den or office spaces, offering flexibility and quiet sophistication. Elevated details include porcelain flooring throughout, which creates a seamless palette that quietly enhances the everyday experience of home.


- One-to-three bedroom plus den residences
- Large open concept floorplan featuring great room, kitchen, and dining area
- Semi-private elevators
- Floor-to-ceiling windows and sliders
- Private terraces with sweeping park, ocean, and city views
- Approximate 9’ ceiling heights and approx 10’ in top floor penthouse residences
- Porcelain flooring throughout
- Chef inspired Italian kitchens
- Fully integrated SubZero® and Wolf® appliances
- Select primary bathrooms with wet rooms featuring a walk-in shower and soaking tub
- Gracious primary bedroom walk-in closets
- Select residences with den/office spaces









